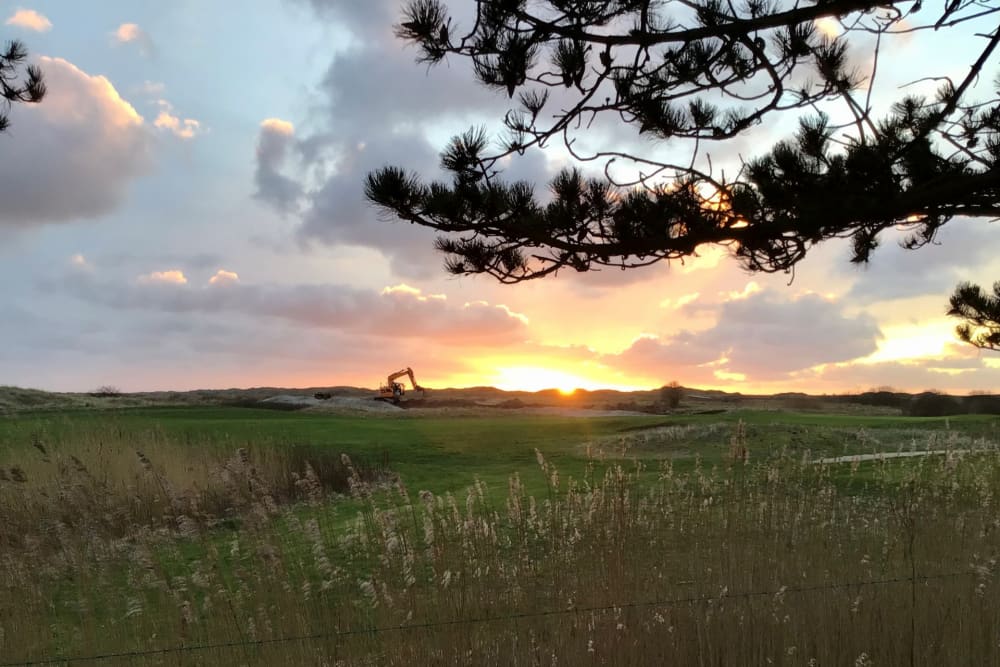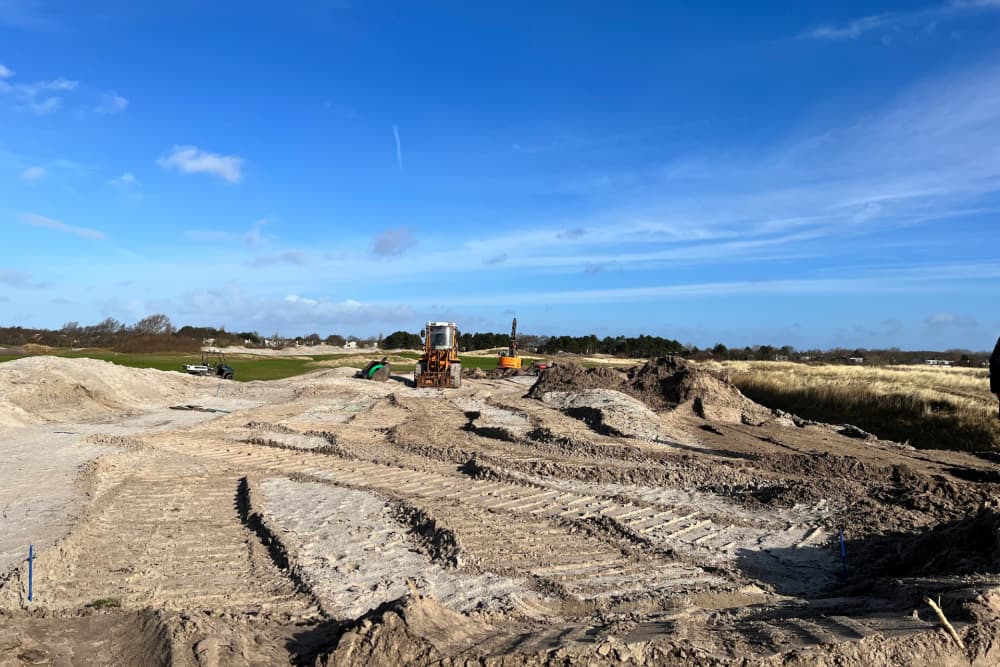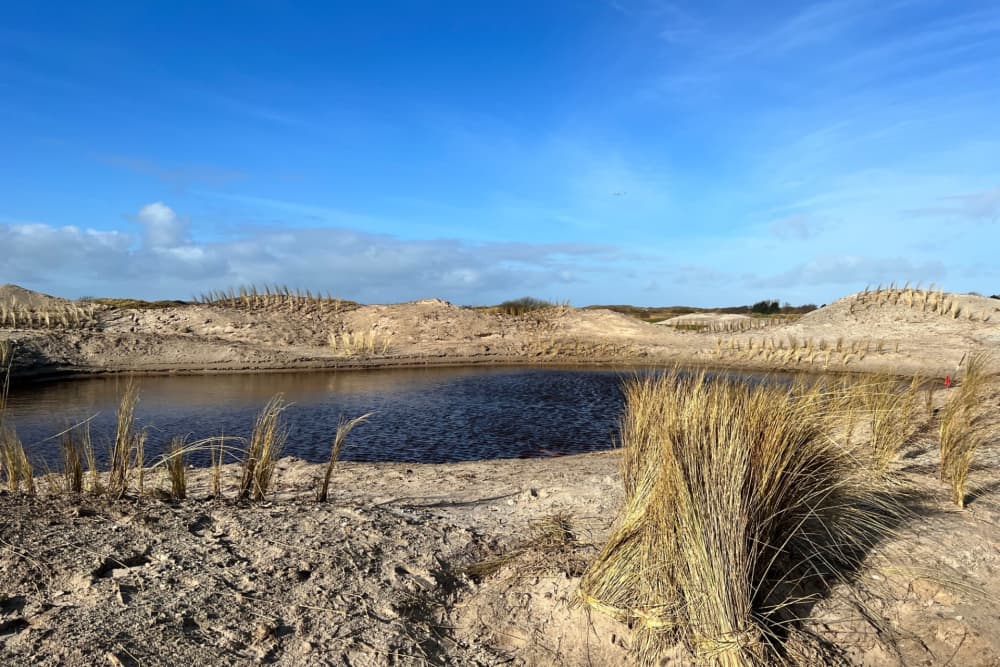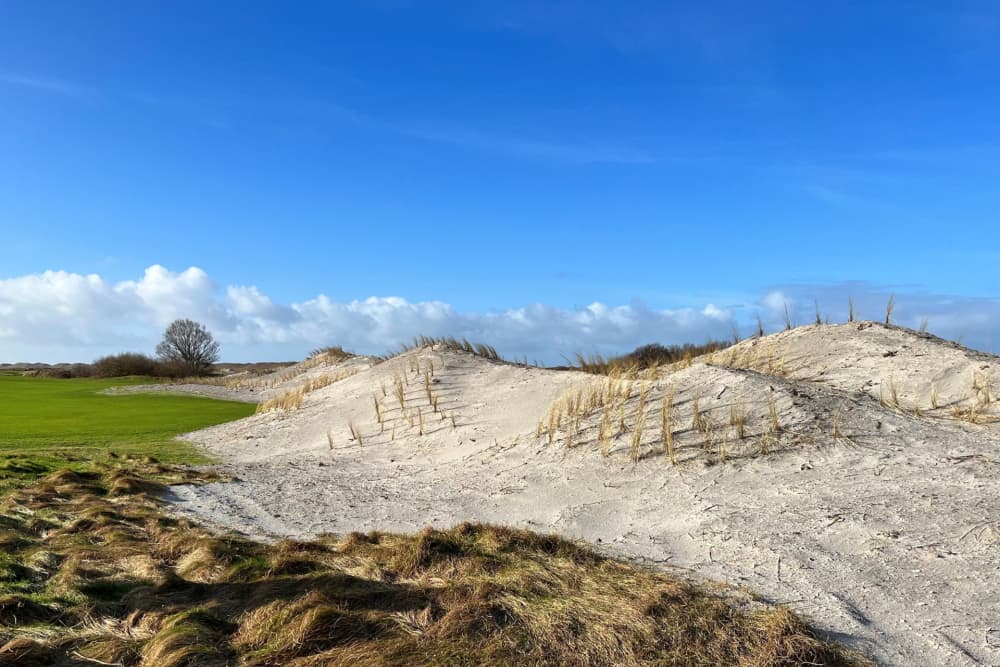on Golf Course De Texelse
Construction on Golf Course De Texelse
The construction of a new clubhouse with restaurant and terrace at Golf Course De Texelse is in full swing. The new clubhouse will overlook the greens of holes 9 and 18 and is situated at a height of 1.60m. With that view, a Skuumkoppe will taste even better after a round of golf! A number of improvements are also being made to the golf course itself. The work is expected to be fully completed by April 2022.
Keep an eye on this page for the latest news and to follow the construction work.
Building impression
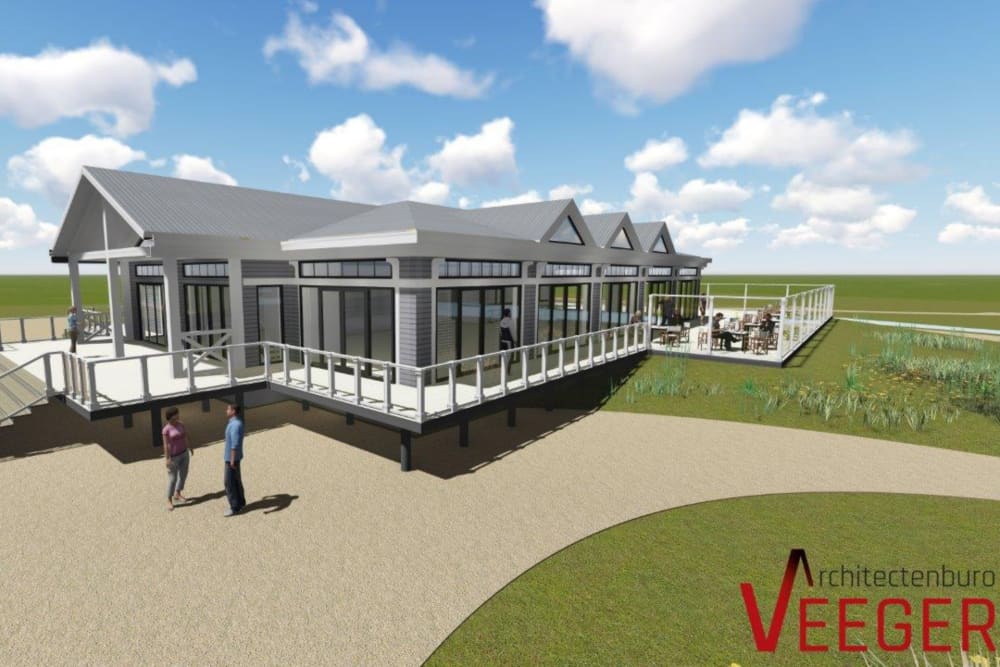
Overview of construction and improvements
The new clubhouse will be built about 75 metres away from the current clubhouse, next to the path from hole 9 to hole 10. The new clubhouse consists of 2 floors of 500m2. The basement consists of a buggy room, changing rooms, toilets, storage room, technology, the staff canteen and boardroom for the golf club. The basement is about 3 metres high, partly below ground level and partly above it. The 'normal floor' is 1.60 m high, which provides a magnificent view of the golf course from the terrace and restaurant area. This floor contains the entrance, the reception and golf shop, the restaurant and the kitchen.
In addition to the new clubhouse, a number of other improvements are planned:
- Hole 1 will be modified. In November we will demolish the current clubhouse. At the site of the old clubhouse, a raised tee shot of about 4 metres high will be built. The green of hole 1 will be moved.
- There will be a new practice green, next to the driving range.
- The access road will be moved and will go through the former agricultural plot of the Wijtten family.
- The driving range will be extended for safety reasons. The 2 par 3 holes behind the driving range will be moved to the former agricultural area where a lot of sand has been stored for several years now.
- It is likely that a second water storage tank will be constructed this winter next to the current water storage tank with solar panels.
Golf course remains open
The golf course will remain open during the renovation. The current clubhouse and restaurant will be accessible until the autumn holidays of 2021. In November 2021, these will be demolished. A temporary building will then be erected from November to April, containing a reception area and simple catering facilities. The first 9 Holes will be closed for about 4 months from 15 November 2021. You can play golf on holes 10-18 during this period. All work is expected to be completed by April 2022. We apologise in advance for any inconvenience caused by the construction work.
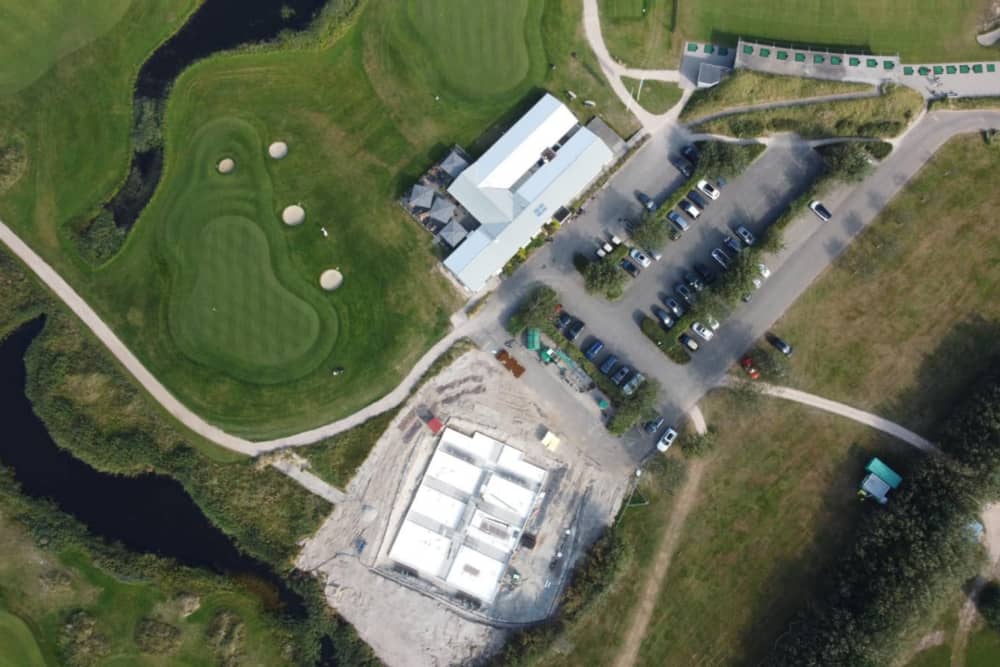
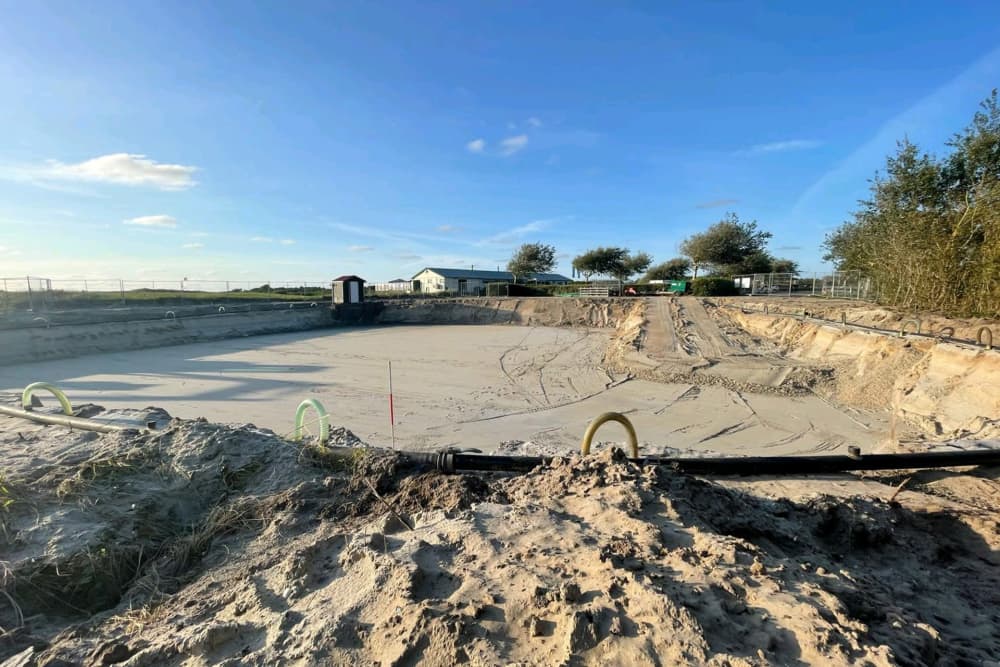
Updates construction
7 February 2022: The elevated Tee of Hole 8 has been constructed and marram grass has been planted at Hole 3. The gutters have been installed on the restaurant and the plasterers are busily working inside.
29 November 2021: The clubhouse is watertight and the window frames are in place. Now, a start has been made on the wall covering and the installation work.
14 October 2021: The screed for the basement of the new clubhouse is on. A start is made on the steel structure. Then the walls and roof.
27 September 2021: The walls of the ground floor are installed.
17 September 2021: 250 cubic metres of concrete have been poured for the ground floor of the new clubhouse.
7 September 2021: The basement of the new clubhouse has been insulated and concrete bracing has been placed.
25 August 2021: The basement of the new clubhouse has been excavated. Now the formwork for the concrete is being made.

